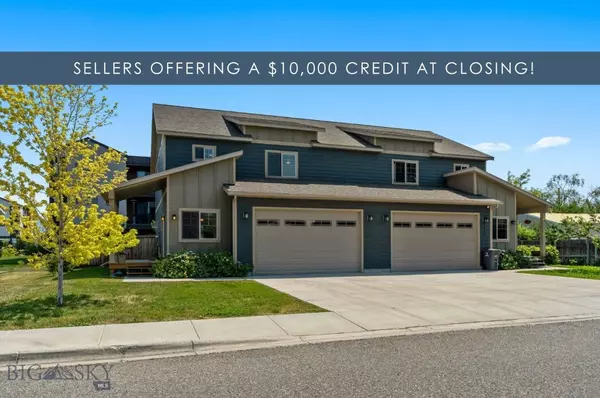For more information regarding the value of a property, please contact us for a free consultation.
2274 Renee WAY Bozeman, MT 59718
Want to know what your home might be worth? Contact us for a FREE valuation!

Our team is ready to help you sell your home for the highest possible price ASAP
Key Details
Property Type Townhouse
Sub Type Townhouse
Listing Status Sold
Purchase Type For Sale
Square Footage 1,911 sqft
Price per Sqft $282
Subdivision Baxter Square
MLS Listing ID 396663
Sold Date 10/30/24
Bedrooms 3
Full Baths 2
Half Baths 1
HOA Fees $26/qua
Abv Grd Liv Area 1,911
Year Built 2013
Annual Tax Amount $3,704
Tax Year 2023
Lot Size 5,148 Sqft
Acres 0.1182
Property Description
***SELLERS OFFERING $10,000 CREDIT TO BUYER AT CLOSING*** Discover this spacious townhouse with a great floor plan situated on a generous lot, featuring a fenced yard for privacy and safety. The main level boasts a large kitchen with pantry, gas stove, and expansive countertops ideal for quick meals or baking projects. A unique mudroom off the garage and a welcoming covered porch at the entrance add convenience and charm. The living room centers around a corner gas fireplace, creating a cozy focal point. Upstairs, the primary bedroom offers ample space with a walk-in closet and private bath, while two additional bedrooms and a full guest bath provide plenty of accommodation. A dedicated laundry room completes the upper level. Conveniently located near local services, including a brewery, restaurants, retail outlets, and a neighborhood park with trails, this townhouse offers both comfort and convenience in a sought-after area. Call you real estate professional today to schedule a private tour!
Location
State MT
County Gallatin
Area Bozeman City Limits
Direction Baxter, N on Buckrake, R on Renee Way
Rooms
Basement Crawl Space
Interior
Interior Features Fireplace, Upper Level Primary
Heating Forced Air, Natural Gas
Cooling Ceiling Fan(s)
Flooring Laminate, Partially Carpeted
Fireplaces Type Gas
Fireplace Yes
Appliance Dryer, Dishwasher, Disposal, Microwave, Range, Refrigerator, Washer, Some Gas Appliances, Stove
Exterior
Exterior Feature Concrete Driveway, Sprinkler/ Irrigation
Garage Attached, Garage
Garage Spaces 2.0
Garage Description 2.0
Fence Partial
Utilities Available Natural Gas Available, Sewer Available, Water Available
Amenities Available Park, Water
Waterfront No
Waterfront Description None
Water Access Desc Public
Roof Type Asbestos Shingle, Shingle
Street Surface Paved
Porch Covered, Porch
Building
Lot Description Lawn, Sprinklers In Ground
Entry Level Two
Sewer Public Sewer
Water Public
Level or Stories Two
New Construction No
Others
Tax ID RFG53137
Ownership Full
Security Features Heat Detector,Smoke Detector(s)
Acceptable Financing Cash, 3rd Party Financing
Listing Terms Cash, 3rd Party Financing
Financing Conventional
Special Listing Condition Standard
Read Less
Bought with Realty One Group Peak
GET MORE INFORMATION




