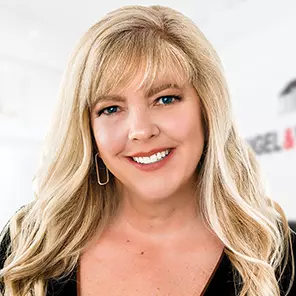3447 Ottawa Butte, MT 59701
UPDATED:
11/14/2024 09:35 PM
Key Details
Property Type Single Family Home
Sub Type Single Family Residence
Listing Status Pending
Purchase Type For Sale
Square Footage 2,151 sqft
Price per Sqft $197
MLS Listing ID 397927
Bedrooms 4
Full Baths 2
HOA Fees $300/ann
Abv Grd Liv Area 1,319
Year Built 2011
Annual Tax Amount $3,730
Tax Year 2023
Lot Size 8,494 Sqft
Acres 0.195
Property Description
Location
State MT
County Silver Bow
Area Butte And Surrounding Areas
Direction Google maps will get you there.
Rooms
Basement Bathroom, Bedroom, Rec/ Family Area
Interior
Interior Features Upper Level Primary
Heating Forced Air
Cooling None
Fireplace No
Appliance Dishwasher, Microwave, Range, Refrigerator
Laundry In Basement, Laundry Room
Exterior
Garage Attached, Garage
Garage Spaces 2.0
Garage Description 2.0
Utilities Available Natural Gas Available, Sewer Available, Water Available
Waterfront No
Waterfront Description None
View Y/N Yes
Water Access Desc Public
View Mountain(s)
Roof Type Asphalt
Street Surface Not Maintained
Building
Lot Description Lawn
Entry Level Two
Sewer Public Sewer
Water Public
Level or Stories Two
New Construction No
Others
Tax ID 0002784030
Ownership Full
Acceptable Financing Cash, 3rd Party Financing
Listing Terms Cash, 3rd Party Financing
Special Listing Condition None
GET MORE INFORMATION




